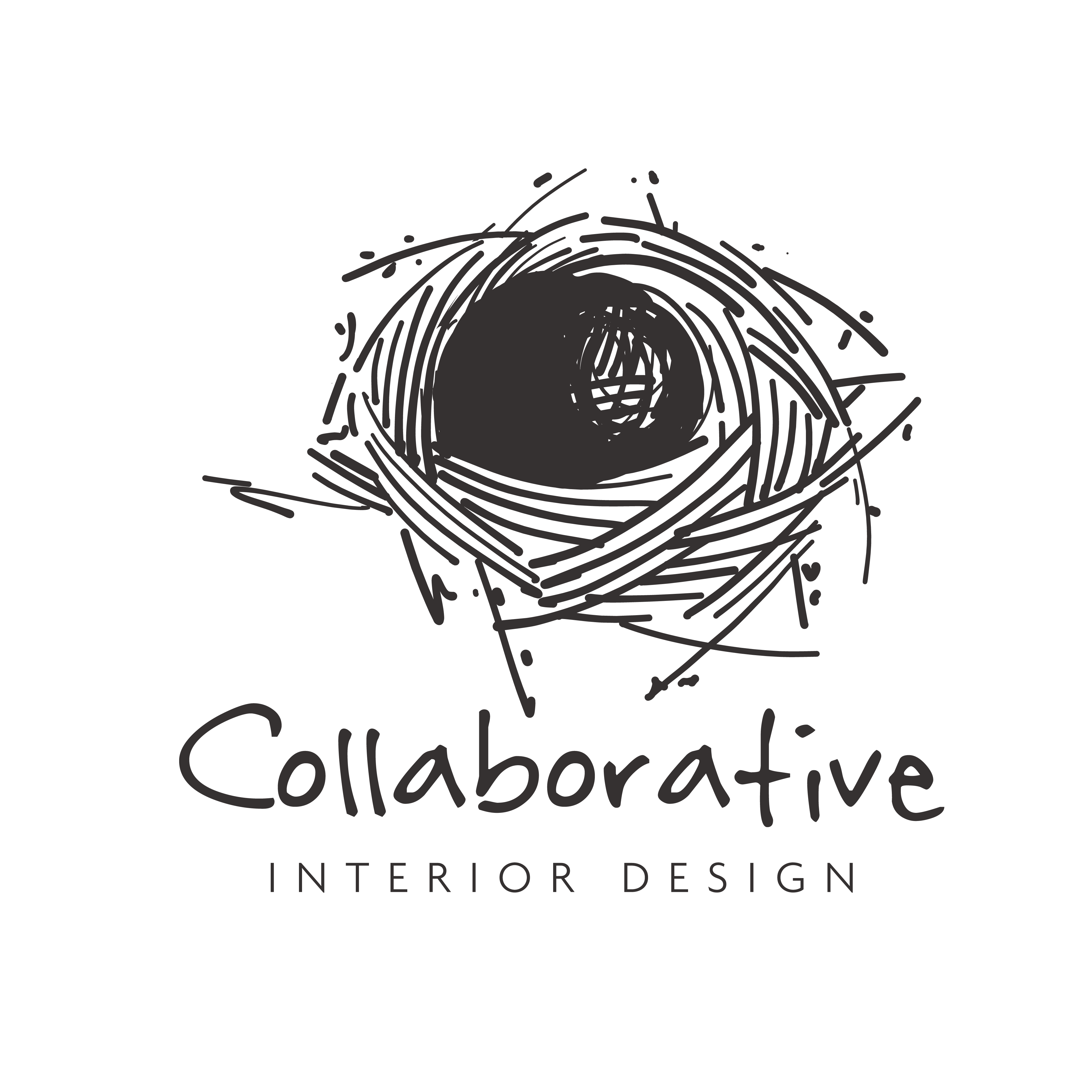Island Organic Modern
A family home on Edisto Island, designed to be relaxed and welcoming. A blend of modern forms and organic materials and furnishings encourages peaceful living and happy times. The home was designed to take full advantage of the sea breezes and the incredible views of the marsh and Atlantic Ocean beyond.
Island organic modern
Smooth white stucco and vertical cedar siding invite you to relax and enjoy the beauty of the marsh and creek with ocean views beyond.
Island organic modern
The house fronts on Scott Creek with access to the beach via boat. Great crabbing and fishing off the dock
Island organic modern
The swimming pool is elevated so it relates directly to the main living floor of the house. The expansive windows and door open up the view of the marsh, creek and ocean to all the rooms.
Island organic modern
The pool is elevated so it relates directly to the living room and outdoor covered dining and lounge spaces. The decking is a treated pine made to resist weathering, mold and mildew. This was selected instead of Ipe which is vulnerable to overharvesting.
Island organic modern
Outdoor covered dining and living spaces bookend the pool and sun deck. The pool is elevated so it relates directly to the living room and outdoor covered dining and lounge spaces. The decking is a treated pine made to resist weathering, mold and mildew. This was selected instead of Ipe which is vulnerable to overharvesting.
Island organic modern
The pool is elevated so it relates directly to the living room and outdoor covered dining and lounge spaces. The decking is a treated pine made to resist weathering, mold and mildew. This was selected instead of Ipe which is vulnerable to overharvesting.
Island organic modern
The pool is elevated so it relates directly to the living room and outdoor covered dining and lounge spaces. The decking is a treated pine made to resist weathering, mold and mildew. This was selected instead of Ipe which is vulnerable to overharvesting.
Island organic modern
A walkway in the back yard winds through the palmettos and live oaks trees to the dock.
Island organic modern
A walkway in the back yard winds through the palmettos and live oaks trees to the dock. The outdoor shower tucks into the corner of the pool and stairs.
Island organic modern
A walkway in the back yard winds through the palmettos and live oaks trees to the dock. The outdoor shower tucks into the corner of the pool and stairs.
Island organic modern
Open plan living/dining/kitchen areas all lead to the outdoor deck and patio areas with views of the marsh and ocean beyond. The 20' sliding doors in the living room pocket into the walls, merging inside and out! A similar set of doors in the kitchen connects it to the outdoor dining and grilling area.
Island organic modern
Open plan living/dining/kitchen areas all lead to the outdoor deck and patio areas with views of the marsh and ocean beyond.
Island organic modern
A plastered fireplace adds great texture to the modern fireplace in the living room. The floating bench was made from reclaimed wood adding warmth to the space. Heavy linen slip covered sofas invite lounging.
Island organic modern
Open plan living/dining/kitchen areas all lead to the outdoor deck and patio areas with views of the marsh and ocean beyond. A scullery off the kitchen provides out of view clean up space and extra storage.
Island organic modern
The studio office has large, full height sliding glass doors facing the marsh and ocean just beyond. The outdoor patio lounge area has a slatted cedar wall that provides privacy and still allows air and light through.
Island organic modern
Island Organic Modern
Modern stair case with custom iron work hand rail leads to the bedrooms upstairs. A massive window at the landing provides natural light and draws the eye up the stairwell. The elongated second step creates a unique bench seat at the front door.
Island organic modern
Modern stair case with custom iron work hand rail leads to the bedrooms upstairs. A massive window at the landing provides natural light and draws the eye up the stairwell. The elongated second step creates a unique bench seat at the front door.
Island organic modern
Modern stair case with custom iron work hand rail leads to the bedrooms upstairs. A massive window at the landing provides natural light and draws the eye up the stairwell. The elongated second step creates a unique bench seat at the front door.
Island organic modern
Soft, organic fabrics and rugs add warmth and casual sophistication to the bedrooms. The large windows in all the bedrooms provide views for days over the marsh to the Atlantic Ocean beyond.
Island organic modern
The bathrooms have concrete floors with zero entry showers. The vanities were custom made from reclaimed wood with concrete look countertops. The windows open up and blur the lines between inside and outside.
Island organic modern
Island organic modern
The bunk room has a built in bunk bed with storage closets utilizing the space under the ladders. A queen bed with twins above provide very comfortable sleeping for 4! Soft, organic fabrics and rugs add warmth and casual sophistication to the bedrooms. The large windows in all the bedrooms provide views for days over the marsh to the Atlantic Ocean beyond.
