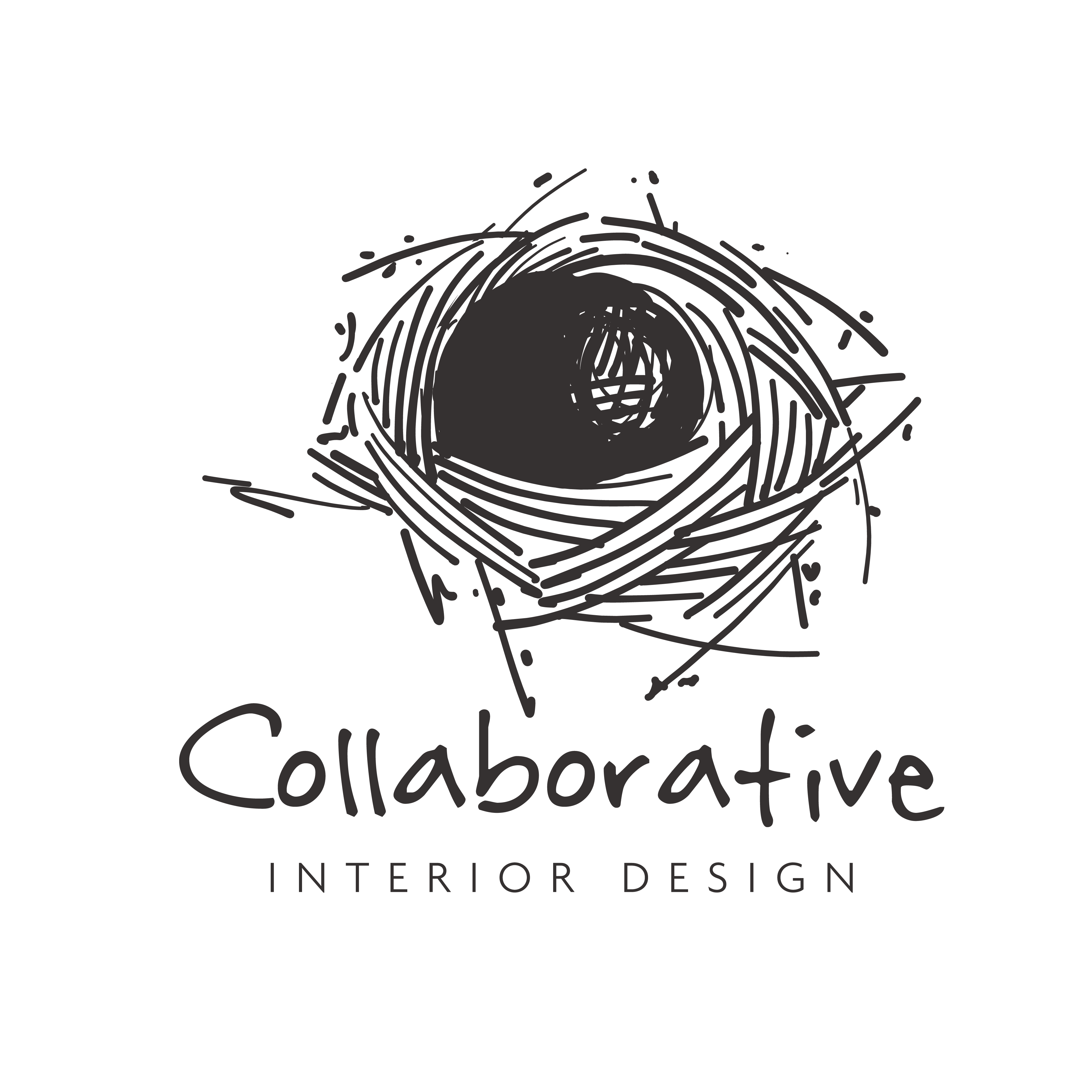Lake Norman cottage remodel
This quaint lakeside cottage remodel transformed the interior of this 1970’s cottage to a cozy, rustic/industrial home ready for family and friends to enjoy the beautiful setting.
Kitchen details
Kitchen
The kitchen is small but mighty. Vaulting the ceilings added additional space for taller cabinets and additional storage. The reclaimed wood beams addd a rustic wow factor. Concrete look countertops, textured white brick style tile with dark grout and two tone cabinets round out the space.
Kitchen opens to dining and living room
The kitchen is open to the dining and living rooms. The two panel dutch door allows cross flow of cool lake air through the home.
Looking from the dining room area towards the kitchen and living room with stair
Stair case to basement and hallway to bedrooms
Stair case detail with antique industrial factory pendant light and Dutch door o
This antique industrial pendant light brought the right amount of patina and interest to the stair case area which is open to the living and dining room.
Brick fireplace in living room
Living room and dining room with reclaimed wood beams on vaulted ceiling
Master bedroom details
Vaulting the ceiling and adding a reclaimed wood beam adds drama and texture to a smallish bedroom and makes it feel larger and more open. Sconce lights replace lamps that would normally have to be on the bedside tables.
Master bedroom details
The wooden fan blades and reclaimed wood beam work together to warm up the masterbedroom.
Master bedroom details
Lake cottage owners bedroom. This space was very small so the decision was made to reconfigure three bedrooms into two, creating a good size owners bedroom. The original flooring was kept, with some piecing in where the wall used to be. This adds authentic charm to the space.
Master bedroom sconce detail
Hall bathroom
This bathroom gave us the opportunity to have some fun. Navy brick tiles, green penny round shower pan tile and copper sink add unexpected elemnts to the cottage.
Hall bathroom
Hall bathroom details
Classic black and white master bathroom with antique vanity
Clean and classic color pallete were used in the master barhroom. Slate tile on the floor, carrera marble counter top and antique vanity add interest and texture in the space.
Antique cabinet repurposed to use as the vanity in the master bathroom
My client found and bought this cabinet and we repurposed it for the vanity in the master bathroom. Carrera marble top with a semi recessed vessel sink finished the unit.
Master bathroom details
Guest bedroom
Guest bedroom.
Exterior
Beautiful, wide open lake views.
